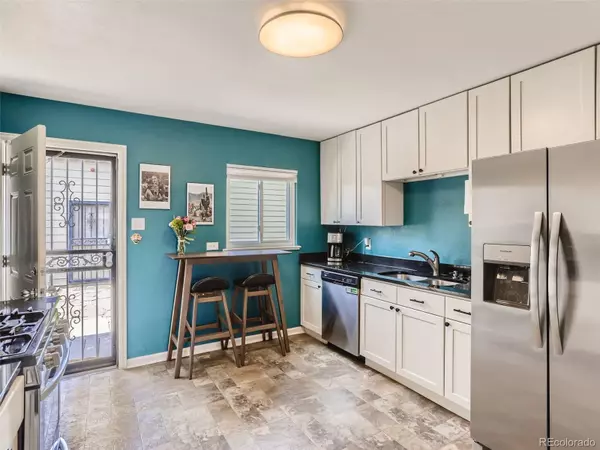$495,000
$485,000
2.1%For more information regarding the value of a property, please contact us for a free consultation.
3 Beds
2 Baths
1,048 SqFt
SOLD DATE : 06/22/2023
Key Details
Sold Price $495,000
Property Type Single Family Home
Sub Type Single Family Residence
Listing Status Sold
Purchase Type For Sale
Square Footage 1,048 sqft
Price per Sqft $472
Subdivision Ruby Hill
MLS Listing ID 7247107
Sold Date 06/22/23
Style Traditional
Bedrooms 3
Full Baths 2
HOA Y/N No
Originating Board recolorado
Year Built 1954
Annual Tax Amount $2,150
Tax Year 2022
Lot Size 6,098 Sqft
Acres 0.14
Property Description
A charming home nestled in the desirable neighborhood of Ruby Hill. This property offers a delightful combination of comfort, style, and functionality. With 3 bedrooms, 2 bathrooms, and a spacious 4-car garage, this home provides ample space for both living and storage needs. Upon entering, you'll be greeted by a warm and inviting atmosphere. The well-designed layout seamlessly connects the different living areas, creating a cohesive flow throughout the home. The living room features large windows that flood the space with natural light, creating an airy and bright ambiance. It is the perfect spot for relaxation or entertaining friends and family. The kitchen is a culinary enthusiast's dream, boasting modern appliances, sleek countertops, and plenty of cabinet space. Meal preparation becomes a joyous experience as you whip up delicious dishes while enjoying views of the backyard. The primary bedroom is a peaceful retreat, offering a serene escape at the end of a long day. It features a well-appointed ensuite bathroom, complete with a luxurious shower and elegant fixtures. The two additional bedrooms are generously sized and can be utilized as guest rooms, a home office, or a hobby space according to your needs. One of the standout features of this property is the expansive 4-car garage. It provides ample space to accommodate multiple vehicles, recreational equipment, or serve as a workshop for those who enjoy DIY projects. The garage also offers additional storage options, ensuring all your belongings are neatly organized. The backyard presents a private oasis where you can unwind and enjoy the outdoors. Whether you prefer hosting barbecues, gardening, or simply basking in the sun, this outdoor space offers endless possibilities. Located in a desirable area of Denver, this home enjoys close proximity to parks, schools, shopping centers, and various entertainment options. Commuting is a breeze with convenient access to major highways and public transportation.
Location
State CO
County Denver
Zoning E-SU-DX
Rooms
Main Level Bedrooms 3
Interior
Interior Features Built-in Features, Eat-in Kitchen, No Stairs, Radon Mitigation System, Smoke Free
Heating Floor Furnace, Natural Gas
Cooling Evaporative Cooling
Flooring Carpet, Tile, Wood
Fireplaces Number 1
Fireplaces Type Living Room, Wood Burning Stove
Fireplace Y
Appliance Dishwasher, Disposal, Dryer, Microwave, Oven, Range, Refrigerator, Washer
Laundry In Unit
Exterior
Exterior Feature Garden, Lighting, Private Yard
Garage Exterior Access Door, Lighted
Garage Spaces 4.0
Fence Full
Utilities Available Electricity Connected, Natural Gas Connected
Roof Type Composition
Parking Type Exterior Access Door, Lighted
Total Parking Spaces 4
Garage No
Building
Lot Description Corner Lot, Landscaped, Level, Near Public Transit
Story One
Foundation Slab
Sewer Public Sewer
Water Public
Level or Stories One
Structure Type Cement Siding, Frame
Schools
Elementary Schools Godsman
Middle Schools Strive Westwood
High Schools Abraham Lincoln
School District Denver 1
Others
Senior Community No
Ownership Individual
Acceptable Financing 1031 Exchange, Cash, Conventional, FHA, VA Loan
Listing Terms 1031 Exchange, Cash, Conventional, FHA, VA Loan
Special Listing Condition None
Read Less Info
Want to know what your home might be worth? Contact us for a FREE valuation!

Our team is ready to help you sell your home for the highest possible price ASAP

© 2024 METROLIST, INC., DBA RECOLORADO® – All Rights Reserved
6455 S. Yosemite St., Suite 500 Greenwood Village, CO 80111 USA
Bought with Coldwell Banker Realty 24

"My job is to find and attract mastery-based agents to the office, protect the culture, and make sure everyone is happy! "






